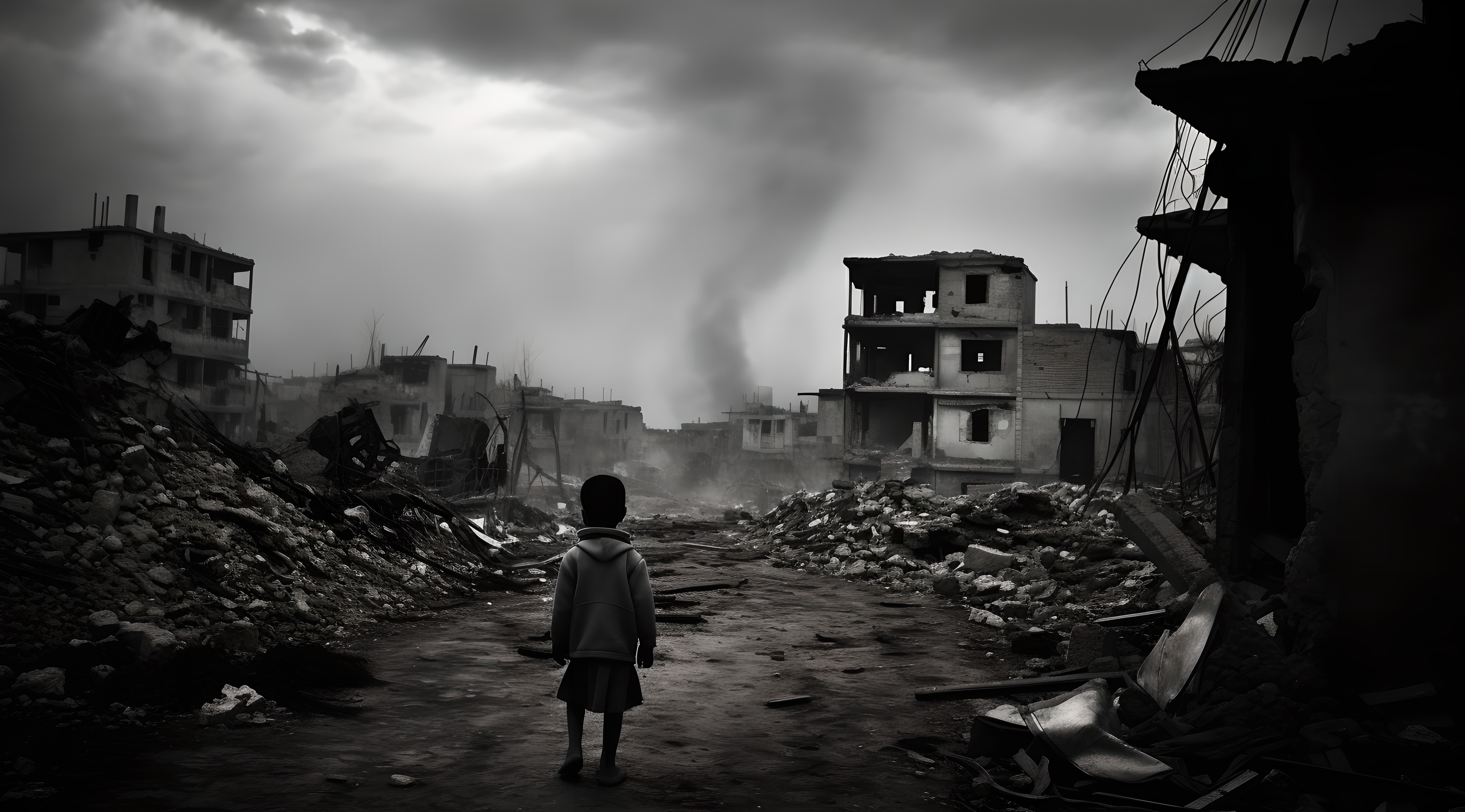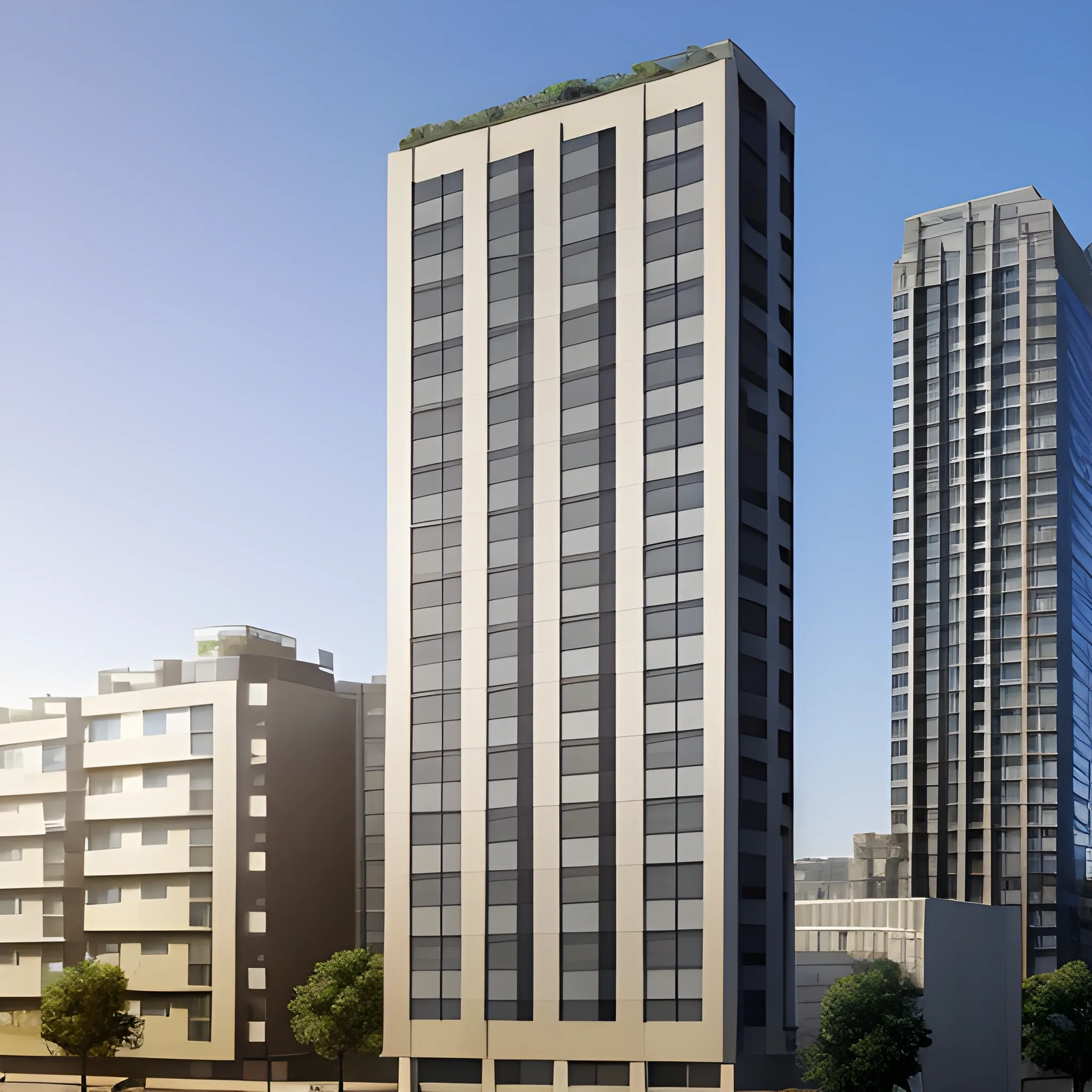Search Results for The building
Explore AI generated designs, images, art and prompts by top community artists and designers.
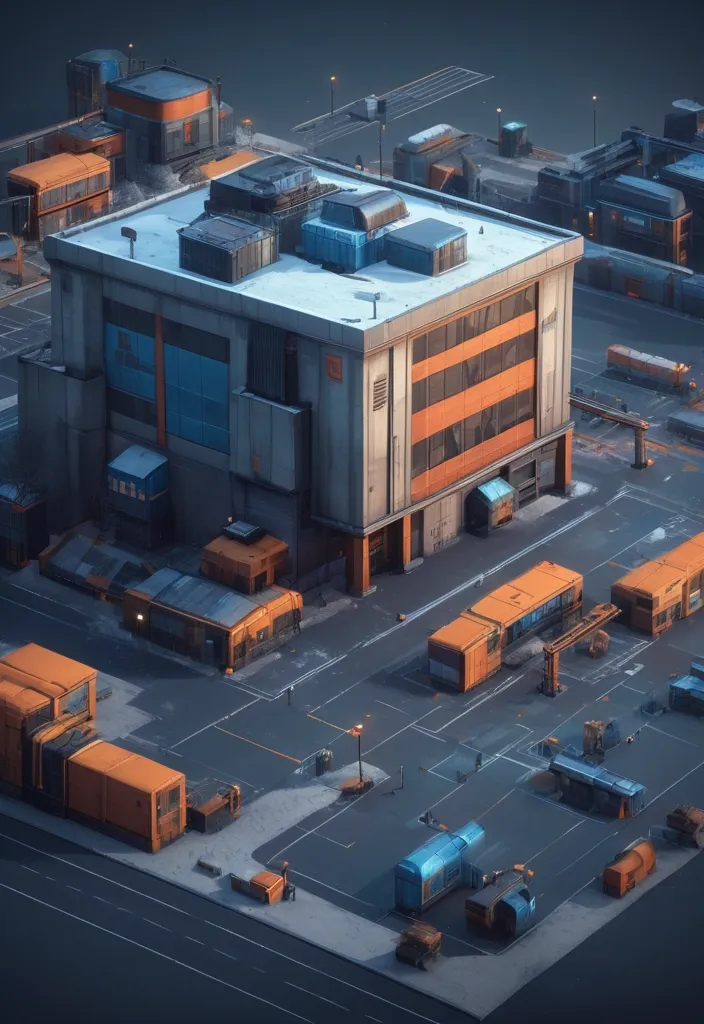
A stylized render of a futuristic building in the center of the image , in a fictional industrial society. The building has a bold , geometric , semi-toy-like design with glowing windows and blue metallic surfaces. It is surrounded by a background of other simplified city structures , cargo containers , industrial warehouses , monorail tracks and mining equipment. The camera faces the building directly , not isometric. The environment is a barren wasteland or tundra under artificial lighting , with moody atmosphere and soft shadows. The style resembles strategy game graphics , with slightly simplified , chunky shapes — halfway between realistic and cartoon , like SimCity BuildIt but reimagined in a darker , industrial setting ,
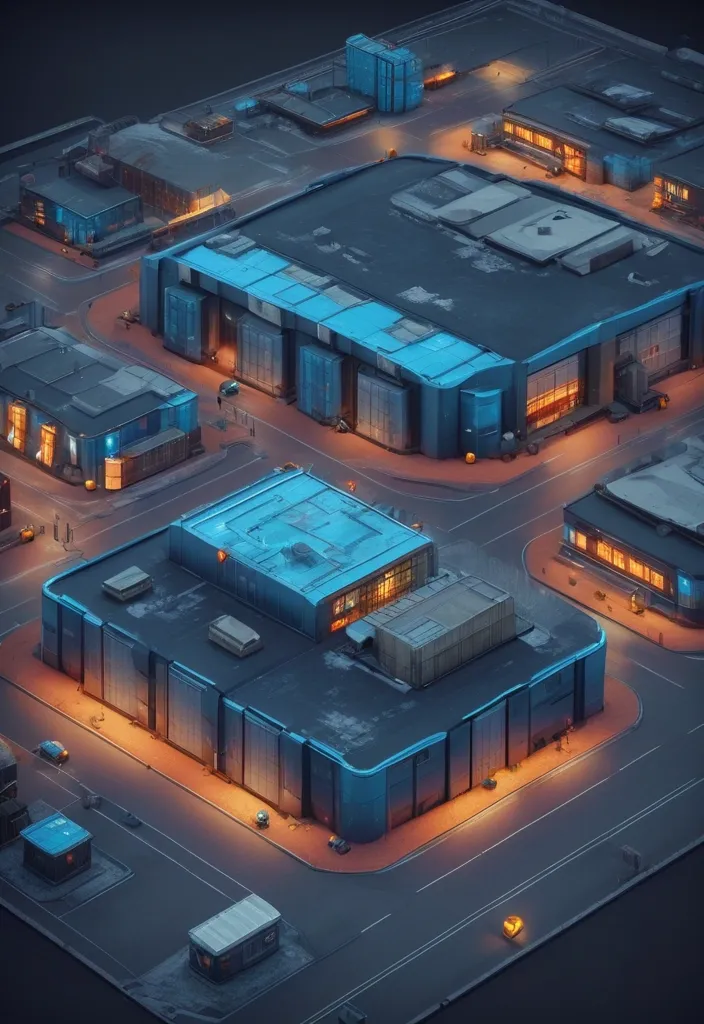
A stylized render of a futuristic building in the center of the image , in a fictional industrial society. The building has a bold , geometric , semi-toy-like design with glowing windows and blue metallic surfaces. It is surrounded by a background of other simplified city structures , cargo containers , industrial warehouses , monorail tracks and mining equipment. The camera faces the building directly , not isometric. The environment is a barren wasteland or tundra under artificial lighting , with moody atmosphere and soft shadows. The style resembles strategy game graphics , with slightly simplified , chunky shapes — halfway between realistic and cartoon , like SimCity BuildIt but reimagined in a darker , industrial setting ,
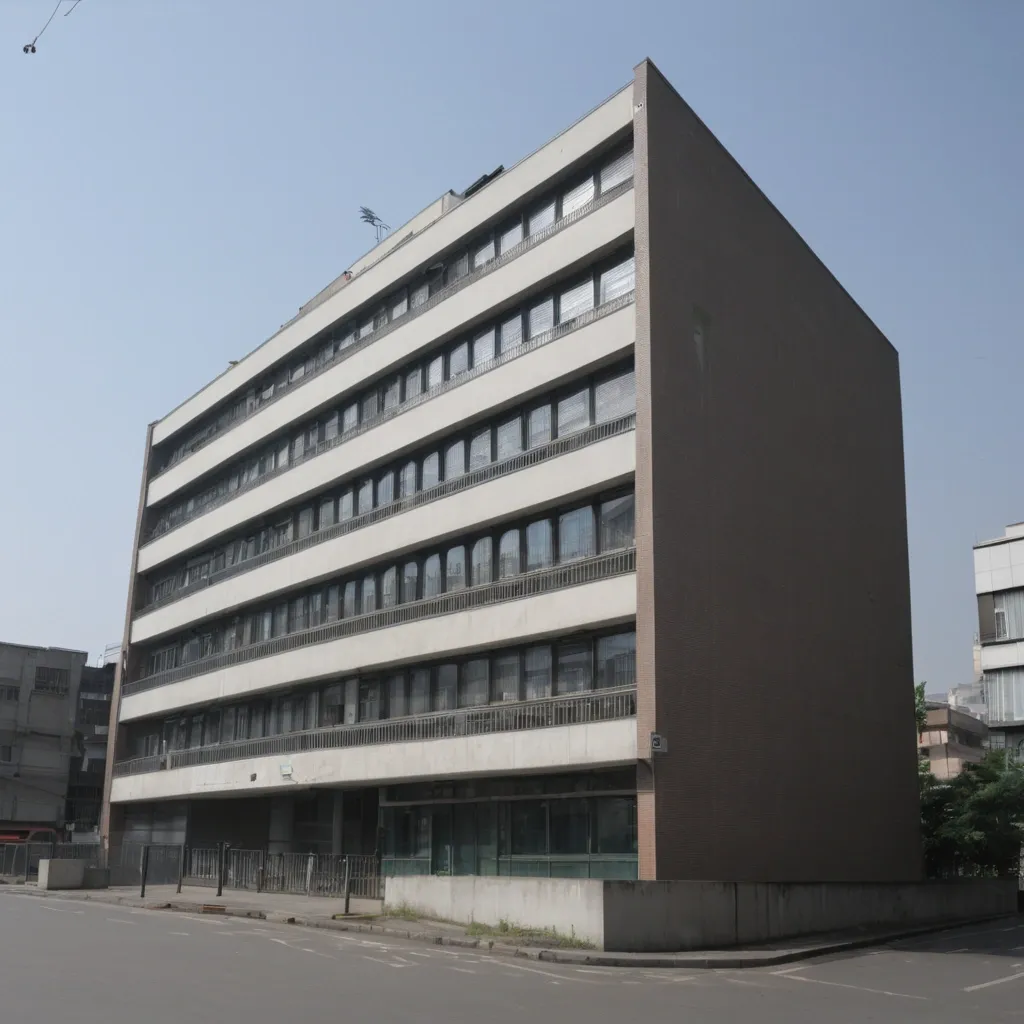
The building , which houses room No. 12 , is an administrative building in the central part of the city. In front of the building is a street with active traffic and pedestrian traffic. On both sides of the building there are open areas for recreation , and behind there is a guarded car park. The building has four floors , two main entrances and two staircases , which provides independent access to each floor. ,
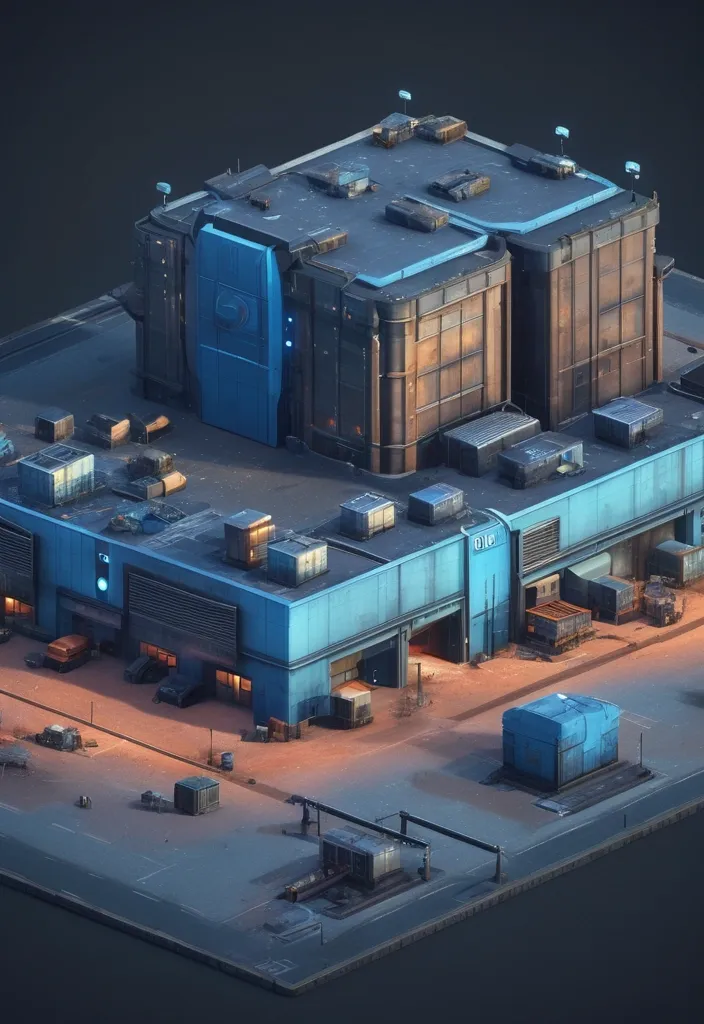
A stylized render of a futuristic building in the center of the image , in a fictional industrial society. The building has a bold , geometric , semi-toy-like design with glowing windows and blue metallic surfaces. It is surrounded by a background of other simplified city structures , cargo containers , industrial warehouses , monorail tracks and mining equipment. The camera faces the building directly , not isometric. The environment is a barren wasteland or tundra under artificial lighting , with moody atmosphere and soft shadows. The style resembles strategy game graphics , with slightly simplified , chunky shapes — halfway between realistic and cartoon , like SimCity BuildIt but reimagined in a darker , industrial setting ,
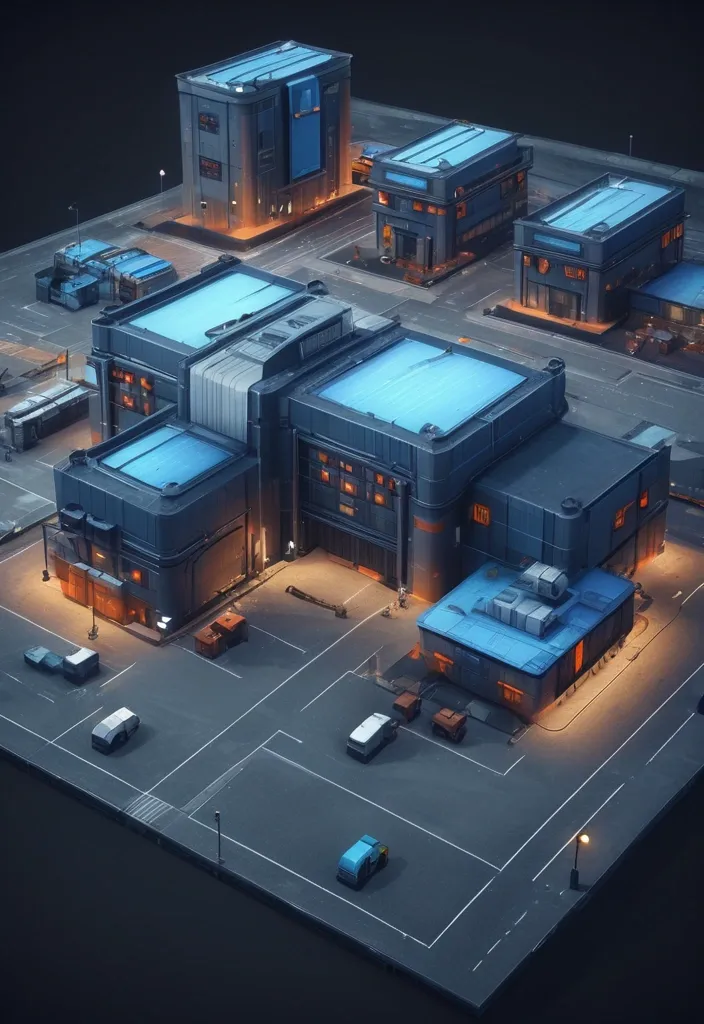
A stylized render of a futuristic building in the center of the image , in a fictional industrial society. The building has a bold , geometric , semi-toy-like design with glowing windows and blue metallic surfaces. It is surrounded by a background of other simplified city structures , cargo containers , industrial warehouses , monorail tracks and mining equipment. The camera faces the building directly , not isometric. The environment is a barren wasteland or tundra under artificial lighting , with moody atmosphere and soft shadows. The style resembles strategy game graphics , with slightly simplified , chunky shapes — halfway between realistic and cartoon , like SimCity BuildIt but reimagined in a darker , industrial setting ,
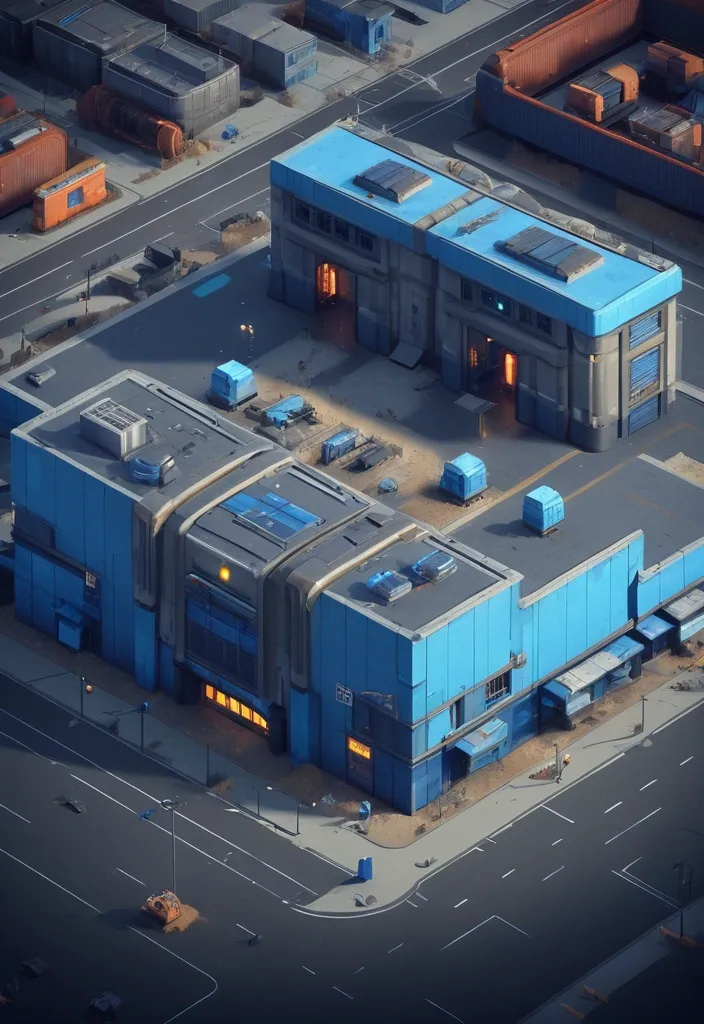
A stylized render of a futuristic building in the center of the image , in a fictional industrial society. The building has a bold , geometric , semi-toy-like design with glowing windows and blue metallic surfaces. It is surrounded by a background of other simplified city structures , cargo containers , industrial warehouses , monorail tracks and mining equipment. The camera faces the building directly , not isometric. The environment is a barren wasteland or tundra under artificial lighting , with moody atmosphere and soft shadows. The style resembles strategy game graphics , with slightly simplified , chunky shapes — halfway between realistic and cartoon , like SimCity BuildIt but reimagined in a darker , industrial setting ,
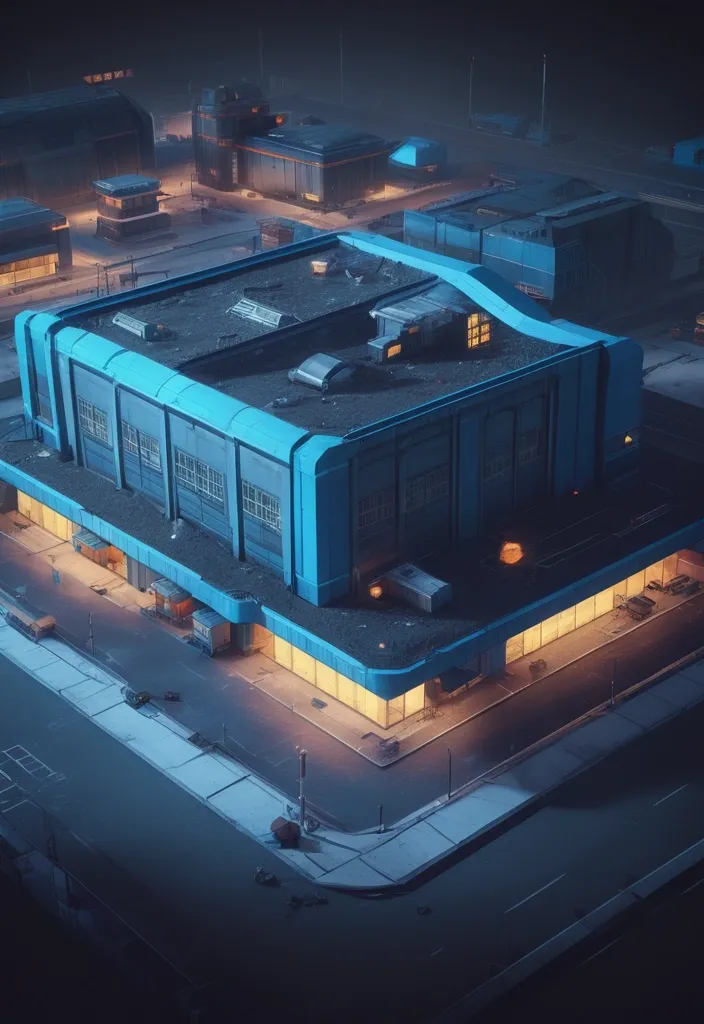
A stylized render of a futuristic building in the center of the image , in a fictional industrial society. The building has a bold , geometric , semi-toy-like design with glowing windows and blue metallic surfaces. It is surrounded by a background of other simplified city structures , cargo containers , industrial warehouses , monorail tracks and mining equipment. The camera faces the building directly , not isometric. The environment is a barren wasteland or tundra under artificial lighting , with moody atmosphere and soft shadows. The style resembles strategy game graphics , with slightly simplified , chunky shapes — halfway between realistic and cartoon , like SimCity BuildIt but reimagined in a darker , industrial setting ,
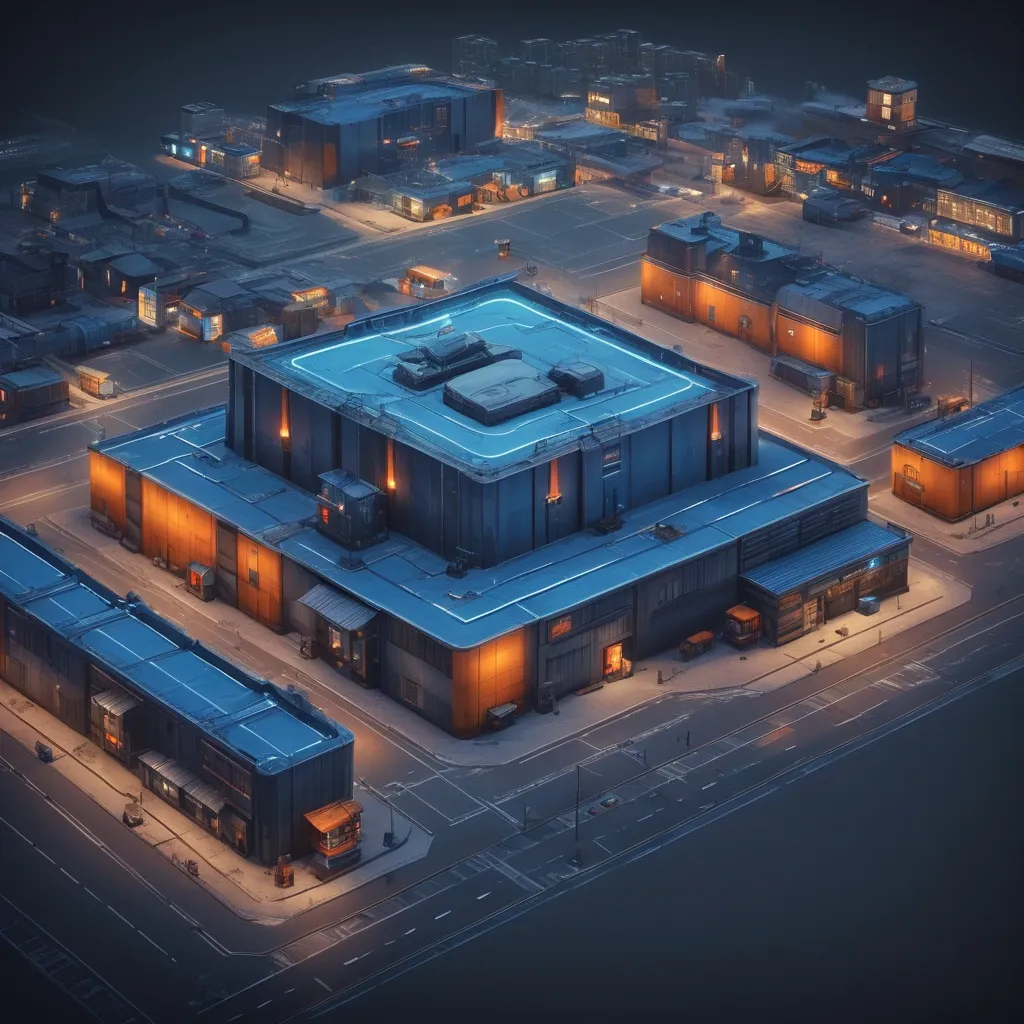
A stylized render of a futuristic building in the center of the image , in a fictional industrial society. The building has a bold , geometric , semi-toy-like design with glowing windows and blue metallic surfaces. It is surrounded by a background of other simplified city structures , cargo containers , industrial warehouses , monorail tracks and mining equipment. The camera faces the building directly , not isometric. The environment is a barren wasteland or tundra under artificial lighting , with moody atmosphere and soft shadows. The style resembles strategy game graphics , with slightly simplified , chunky shapes — halfway between realistic and cartoon , like SimCity BuildIt but reimagined in a darker , industrial setting ,
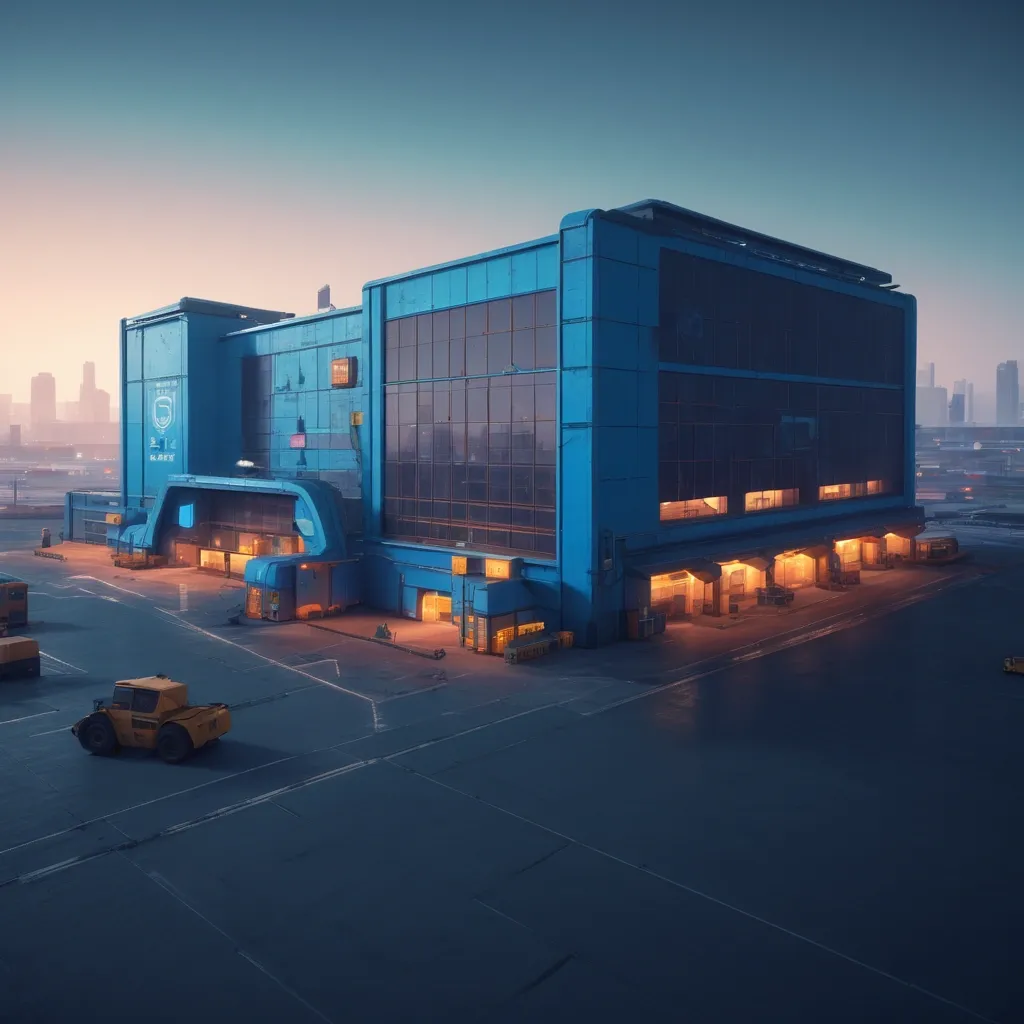
A stylized render of a futuristic building in the center of the image , in a fictional industrial society. The building has a bold , geometric , semi-toy-like design with glowing windows and blue metallic surfaces. It is surrounded by a background of other simplified city structures , cargo containers , industrial warehouses , monorail tracks and mining equipment. The camera faces the building directly , not isometric. The environment is a barren wasteland or tundra under artificial lighting , with moody atmosphere and soft shadows. The style resembles strategy game graphics , with slightly simplified , chunky shapes — halfway between realistic and cartoon , like SimCity BuildIt but reimagined in a darker , industrial setting ,
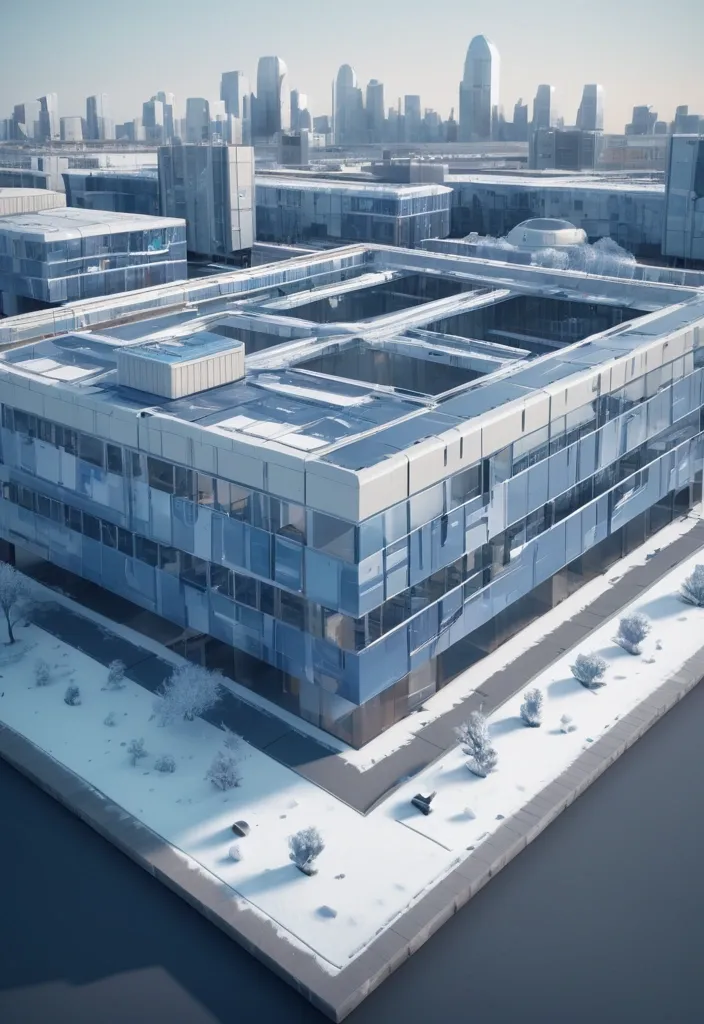
Stylized 3D render of a futuristic building in the center of the image , set in a fictional high-tech colony. The building has a unique , geometric design with simplified , slightly toy-like shapes. Its exterior is mostly blue with soft lighting in the windows. The camera looks straight at the building (not isometric view). In the background are other minimalistic city structures such as modular housing , containers , depots , and transport systems like suspended monorails. The terrain is flat and neutral , resembling tundra or dry ground. The style is similar to a city-building simulation game , with clear outlines , soft shadows , and a balance between realism and stylization. No roads , vehicles or signage are present — only structures and environment. ,
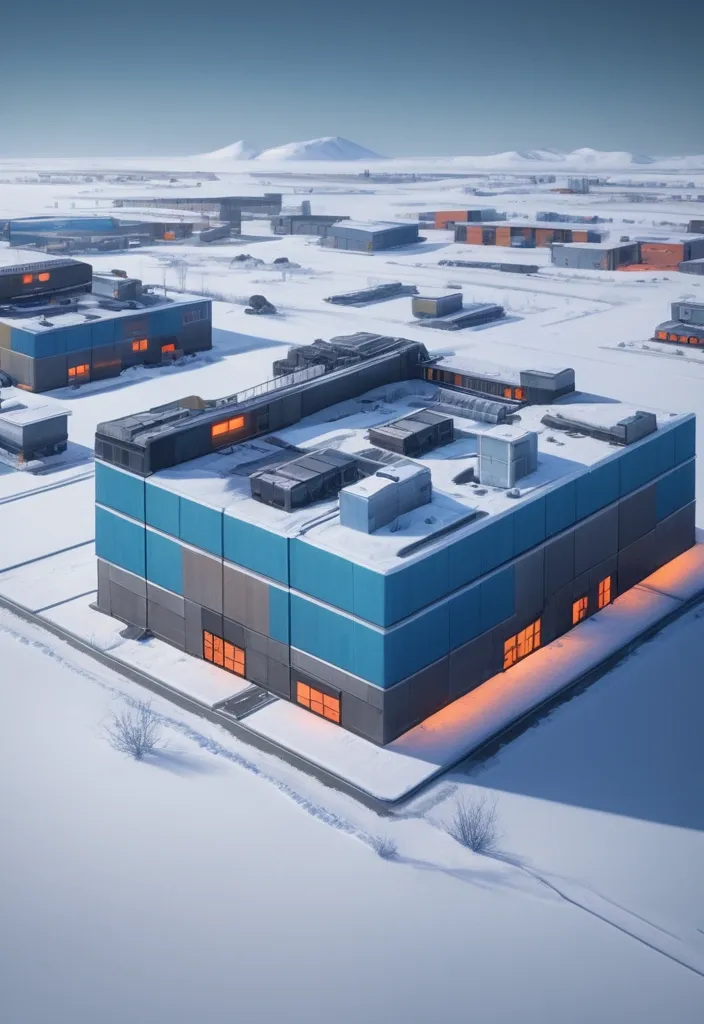
A stylized render of a fictional futuristic building in the center of the image , located in an industrial society set in a cold wasteland or tundra. The building should resemble a school , house , or hospital — with an unusual , semi-toy-like architecture , not seen in real life. The design is geometric , slightly chunky , and colorful , with glowing windows and matte blue or grey metallic walls. The style resembles graphics from a city-building strategy game — not isometric , but direct front-facing , with simplified shapes , soft shadows and subtle lighting. In the background , show simplified city structures like warehouses , modular containers , strange mining machines , and monorail tracks. No visible roads , vehicles or neon signs. The scene feels atmospheric , artificial , and slightly dystopian — like SimCity BuildIt reimagined in a colder industrial world. ,
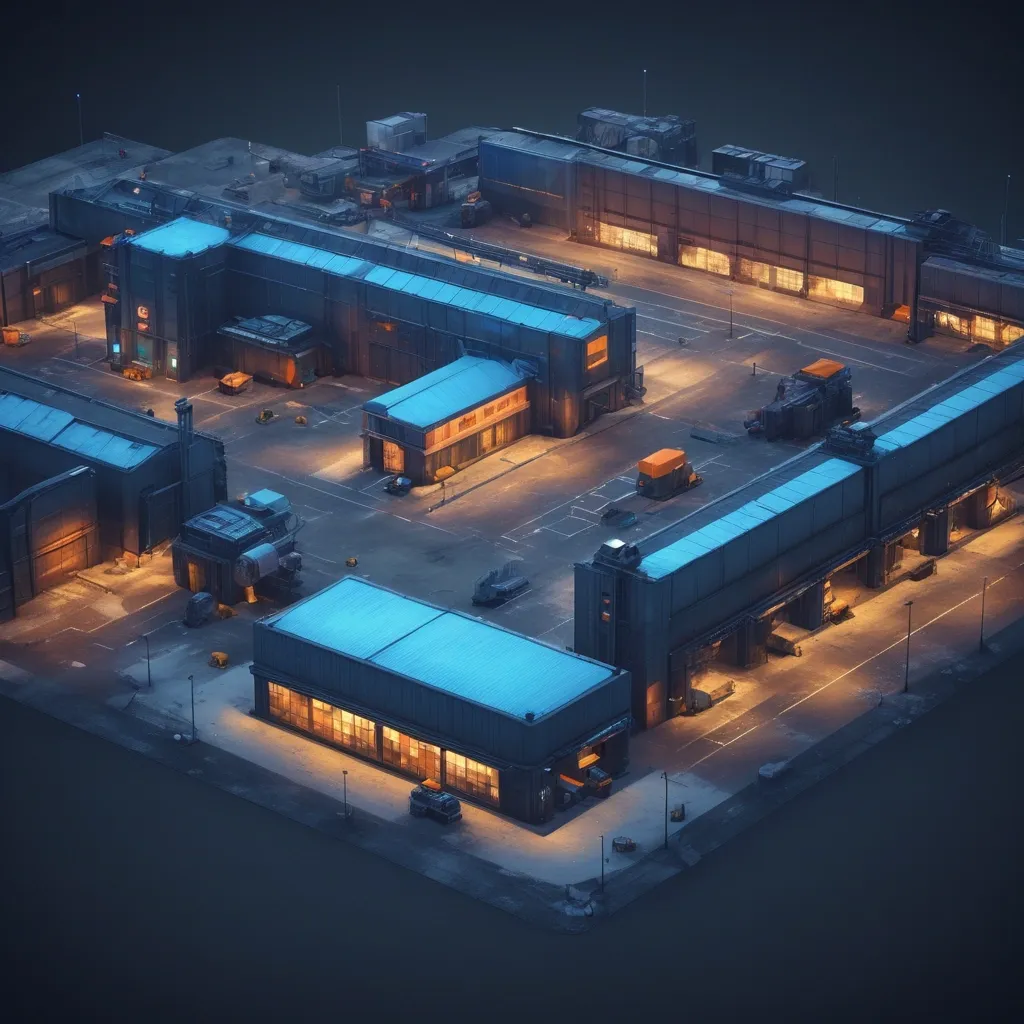
A stylized render of a futuristic building in the center of the image , in a fictional industrial society. The building has a bold , geometric , semi-toy-like design with glowing windows and blue metallic surfaces. It is surrounded by a background of other simplified city structures , cargo containers , industrial warehouses , monorail tracks and mining equipment. The camera faces the building directly , not isometric. The environment is a barren wasteland or tundra under artificial lighting , with moody atmosphere and soft shadows. The style resembles strategy game graphics , with slightly simplified , chunky shapes — halfway between realistic and cartoon , like SimCity BuildIt but reimagined in a darker , industrial setting ,
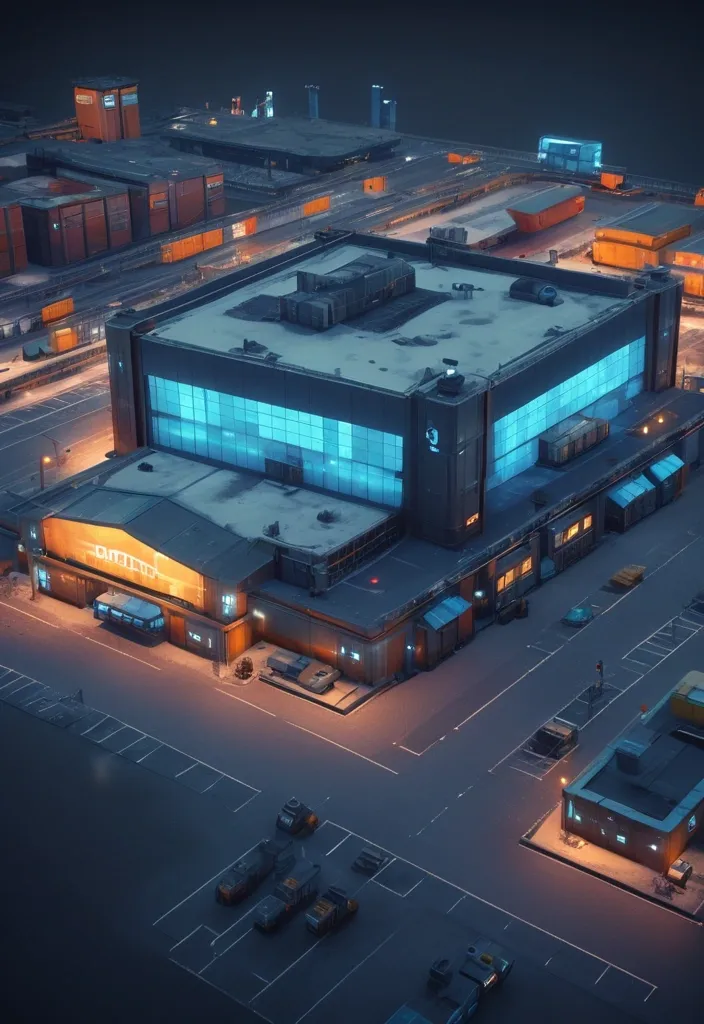
A stylized render of a futuristic building in the center of the image , in a fictional industrial society. The building has a bold , geometric , semi-toy-like design with glowing windows and blue metallic surfaces. It is surrounded by a background of other simplified city structures , cargo containers , industrial warehouses , monorail tracks and mining equipment. The camera faces the building directly , not isometric. The environment is a barren wasteland or tundra under artificial lighting , with moody atmosphere and soft shadows. The style resembles strategy game graphics , with slightly simplified , chunky shapes — halfway between realistic and cartoon , like SimCity BuildIt but reimagined in a darker , industrial setting ,
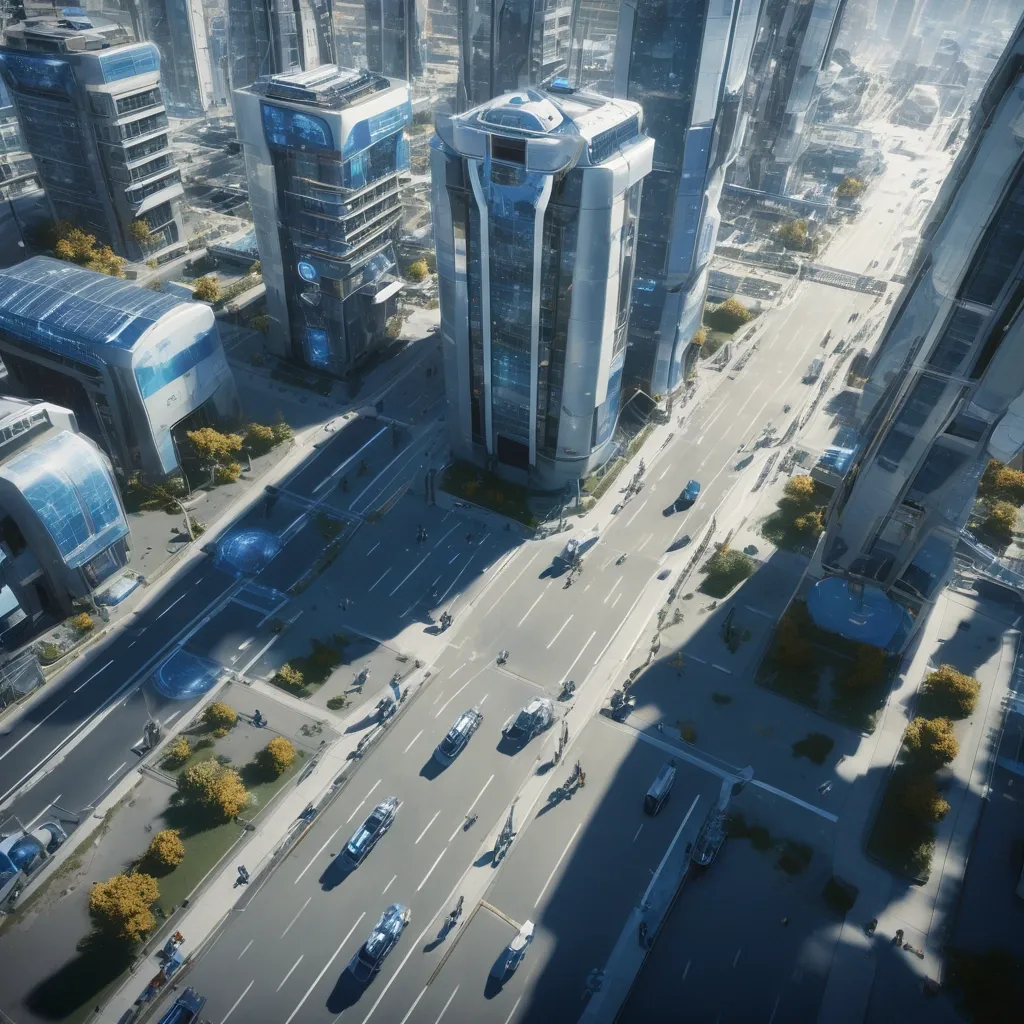
n the bustling cityscape of Anno 2205 , various futuristic buildings and structures come to life under the bright daylight. The camera pans across the scene , capturing the movement of people entering and exiting the buildings , the rotation of wind turbines , and the glint of sunlight reflecting off the glass and metal surfaces. The dynamic motion of the city , with its constant activity and technological advancements , creates a vibrant and engaging visual ,
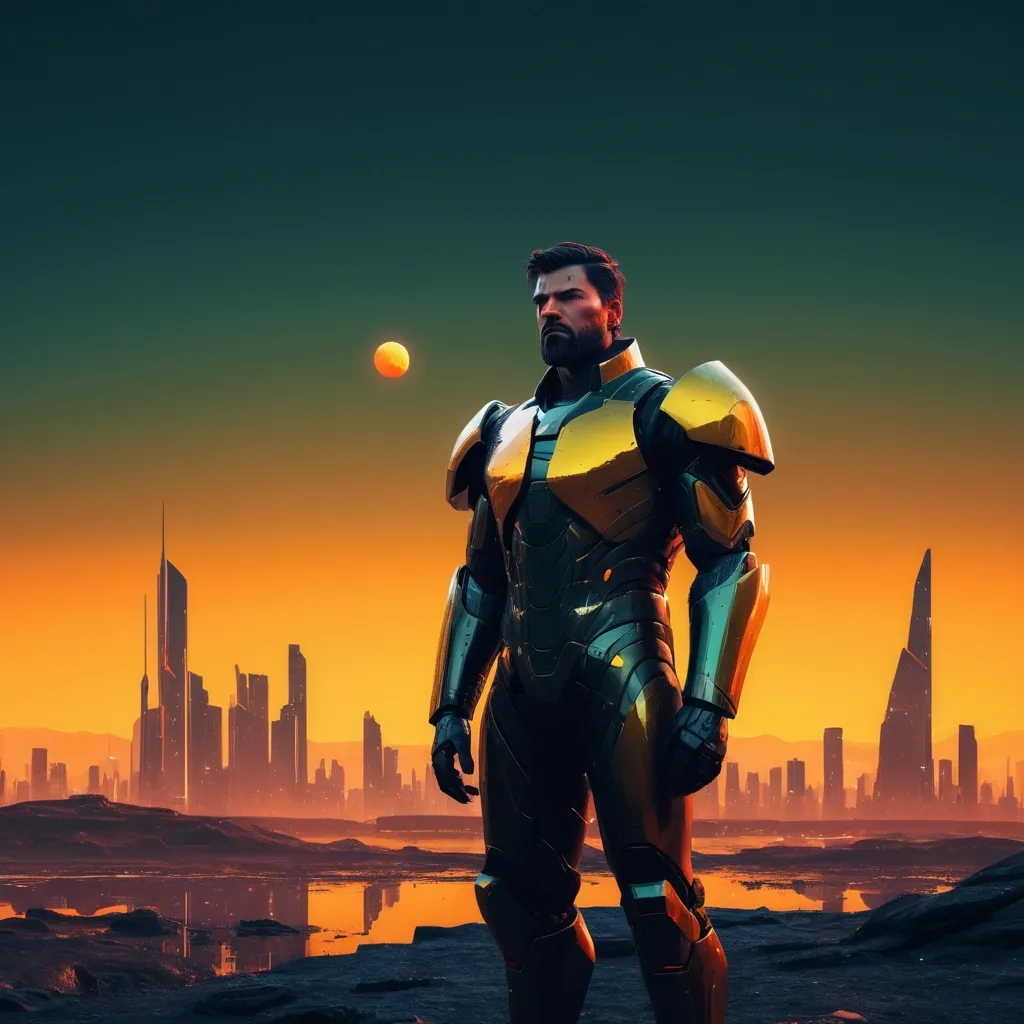
A man in futuristic armor stands amidst a vibrant , otherworldly cityscape. The scene is painted in a stylized , impressionistic manner , with a mix of deep greens , yellows , and oranges , evoking a sunset or sunrise over a distant alien planet. Floating structures , resembling ancient spaceships or massive platforms , hover above a landscape of jagged , rocky terrain , with futuristic skyscrapers rising in the background. The buildings are sleek and metallic with a futuristic design. The man's face is strong and determined , with short dark hair , a serious expression , and a well-groomed beard. He wears dark , metallic armor with red accents and glowing details. The overall aesthetic is a blend of sci-fi and fantasy , reminiscent of a video game environment , with emphasis on vibrant colors and strong silhouettes. A large , golden-yellow moon or large planet dominates one area of the horizon. The style is bold , yet evocative , and the lighting creates strong shadows and highlights. ,
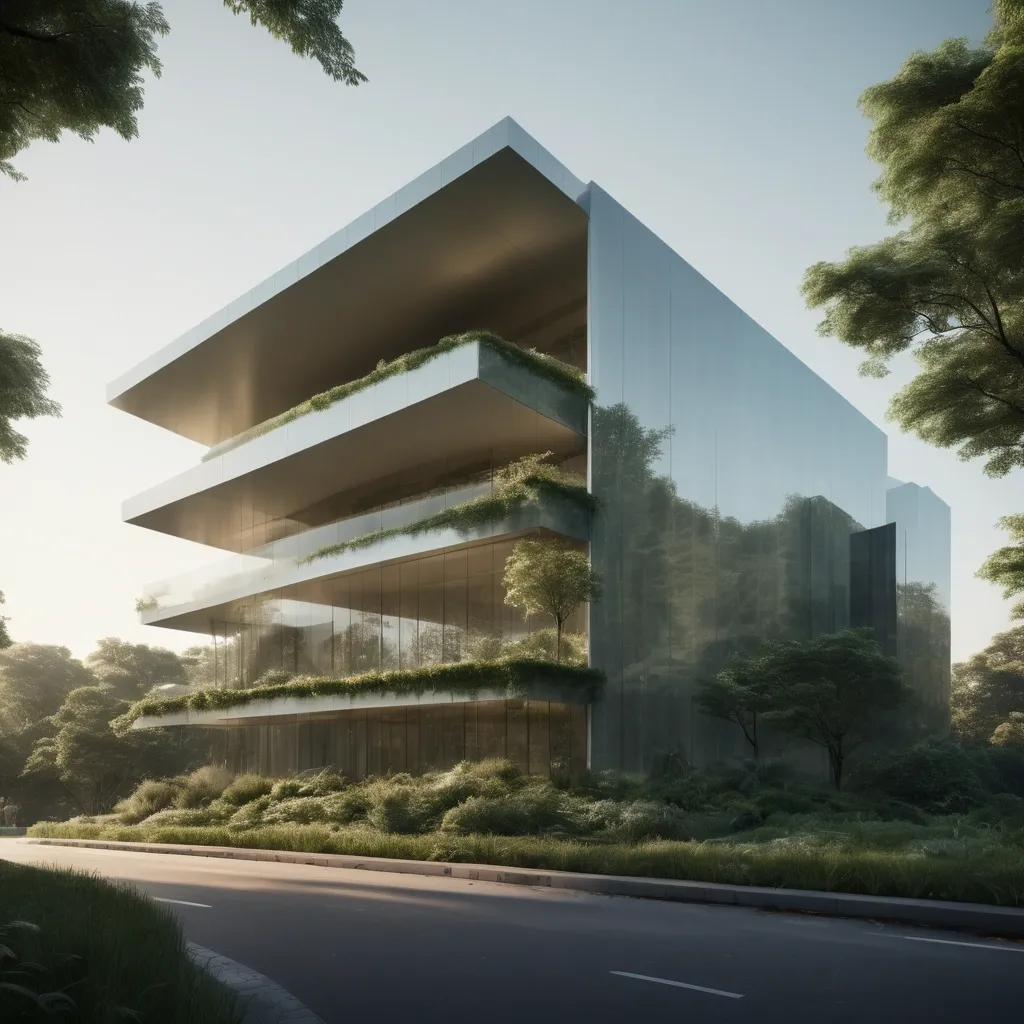
IMAX perfectly framed low-angle wide shot , static frame showcasing the striking , five-story modern building featuring a predominantly linear structure with elegant curves as the central focus , now viewed from a slightly greater distance to incorporate lush surrounding vegetation. The pristine white sports car is subtly positioned in the near foreground , serving as a scale reference within the broader landscape. Highlight the building's flowing , curved lines extending horizontally across its five levels , alongside its reflective glass windows that primarily mirror the exterior environment , subtly hinting at the interior without revealing much detail. The golden-hour sunlight casts warm , long shadows across its undulating surfaces and the surrounding greenery. The perspective is meticulously calibrated to minimize visual distortion , providing a clear and accurate representation of the building's form and scale within its verdant context. The atmosphere should evoke a sense of sophisticated integration between architecture and nature , appreciating the fluidity and artistry of the design within a natural setting. Ultra-photorealistic and meticulously detailed , every facet of the building's texture and form , emphasizing its linear extension with integrated curves across its five stories and the reflective quality of its glass windows , is sharply defined against the backdrop of rich vegetation. Shot with an IMAX camera for ultimate resolution and immersion , ensuring ultra smooth coherent visual fidelity and hyper-detailed photorealism of the linearly extending yet curved five-story structure with its reflective glass , perfectly centered and perspectively corrected within the wider , more vegetated frame. ,
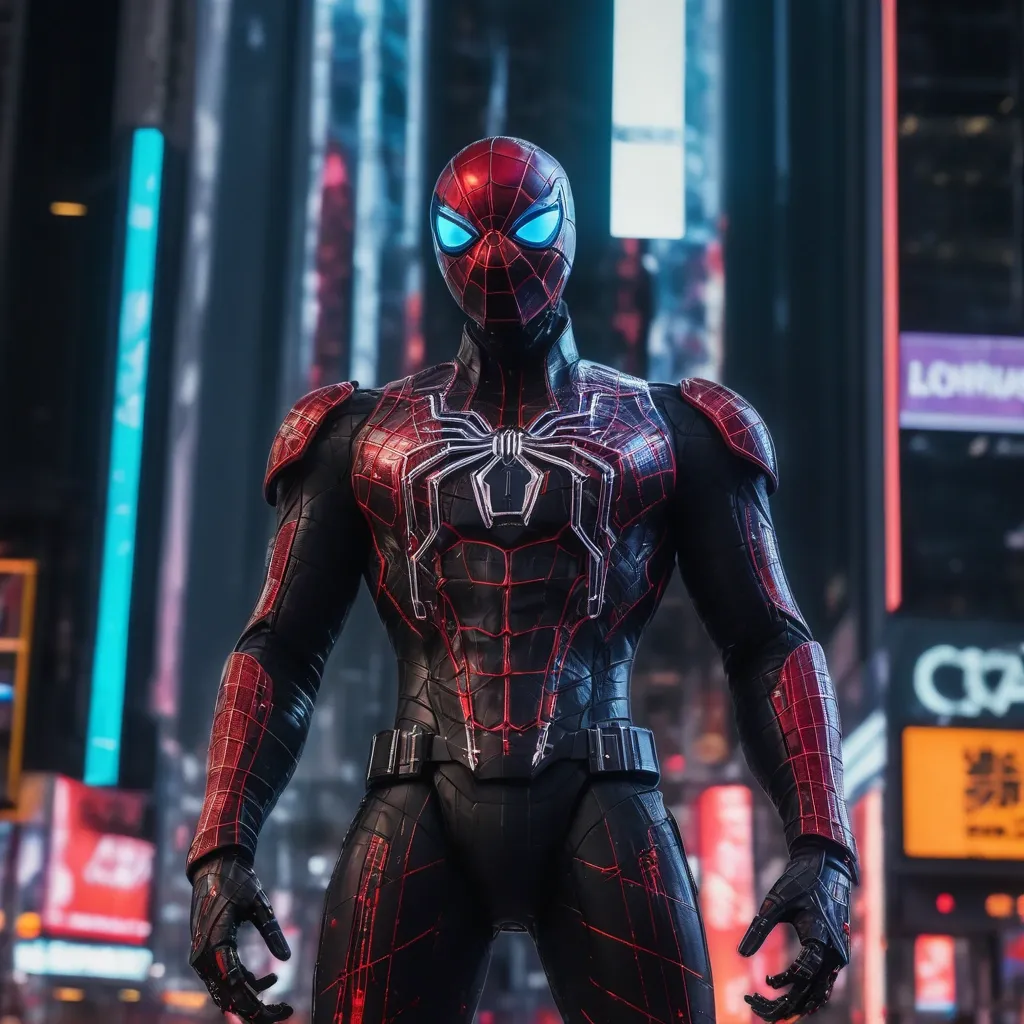
cyberpunk Spider-Man , fully dressed in a glowing electronic Spider suit , Sword on his back , showing up on the screens in the middle of Times Square New York is the phrase "Coke Xer0" on all of the screens of the buildings , He is scaling the side of a towering skyscraper in Times Square , set at nighttime , "Xer0" written across his chest , The reflection of the building's mirrored surface casts a surreal glow on your figure , creating a striking contrast against the neon-lit cityscape , cyberpunk city lights , full body portrait ,
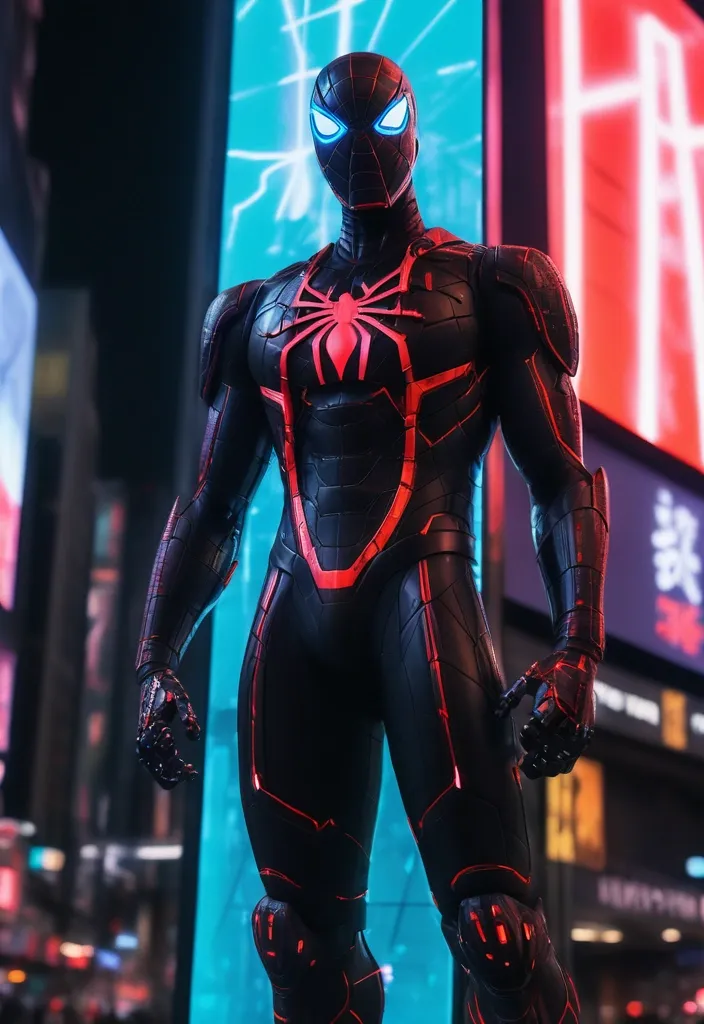
cyberpunk Spider-Man , fully dressed in a glowing electronic Spider suit , Sword on his back , showing up on the screens in the middle of Times Square New York is the phrase "Coke Xer0" on all of the screens of the buildings , He is scaling the side of a towering skyscraper in Times Square , set at nighttime , "Xer0" written across his chest , The reflection of the building's mirrored surface casts a surreal glow on your figure , creating a striking contrast against the neon-lit cityscape , cyberpunk city lights , full body portrait ,
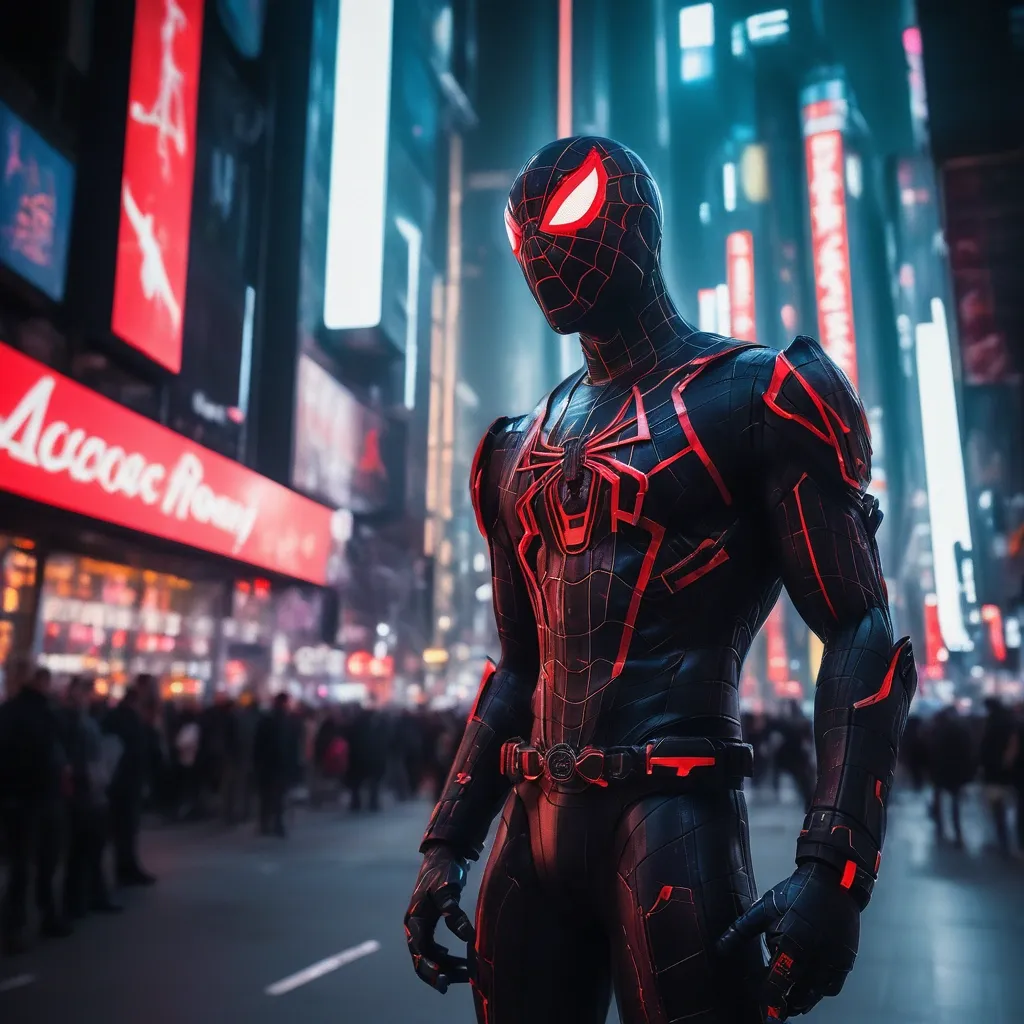
cyberpunk Spider-Man , fully dressed in a glowing electronic Spider suit , Sword on his back , showing up on the screens in the middle of Times Square New York is the phrase "Coke Xer0" on all of the screens of the buildings , He is scaling the side of a towering skyscraper in Times Square , set at nighttime , "Xer0" written across his chest , The reflection of the building's mirrored surface casts a surreal glow on your figure , creating a striking contrast against the neon-lit cityscape , cyberpunk city lights , full body portrait ,
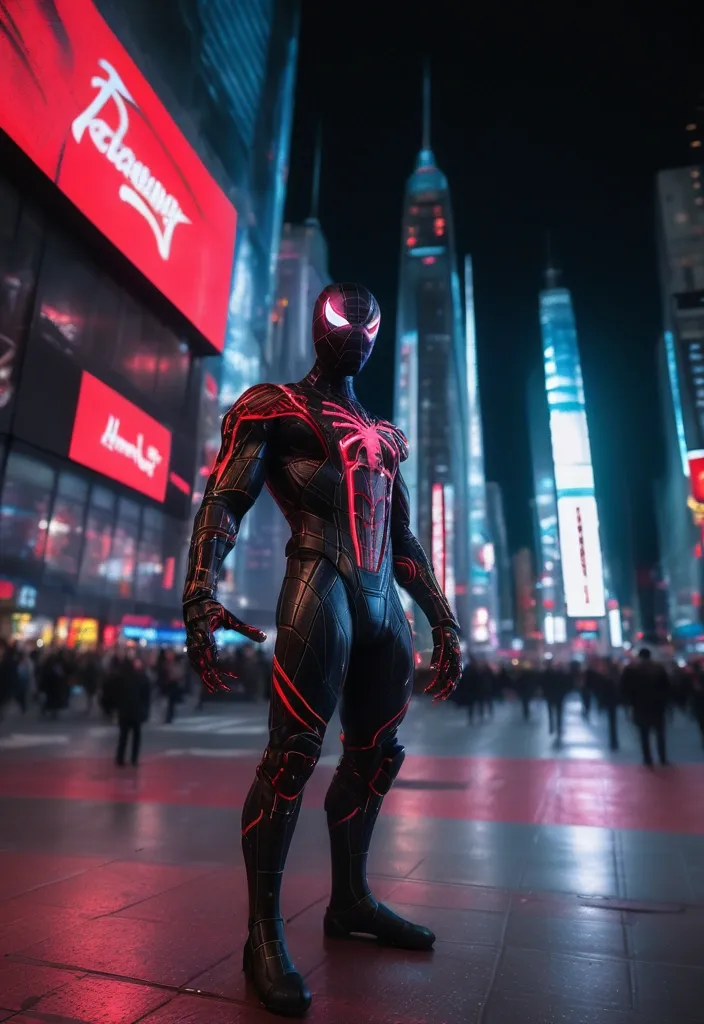
cyberpunk Spider-Man , fully dressed in a glowing electronic Spider suit , Sword on his back , showing up on the screens in the middle of Times Square New York is the phrase "Coke Xer0" on all of the screens of the buildings , He is scaling the side of a towering skyscraper in Times Square , his palm pressed against the building , set at nighttime , "Xer0" written across his chest , The reflection of the building's mirrored surface casts a surreal glow on your figure , creating a striking contrast against the neon-lit cityscape , cyberpunk city lights , full body portrait ,
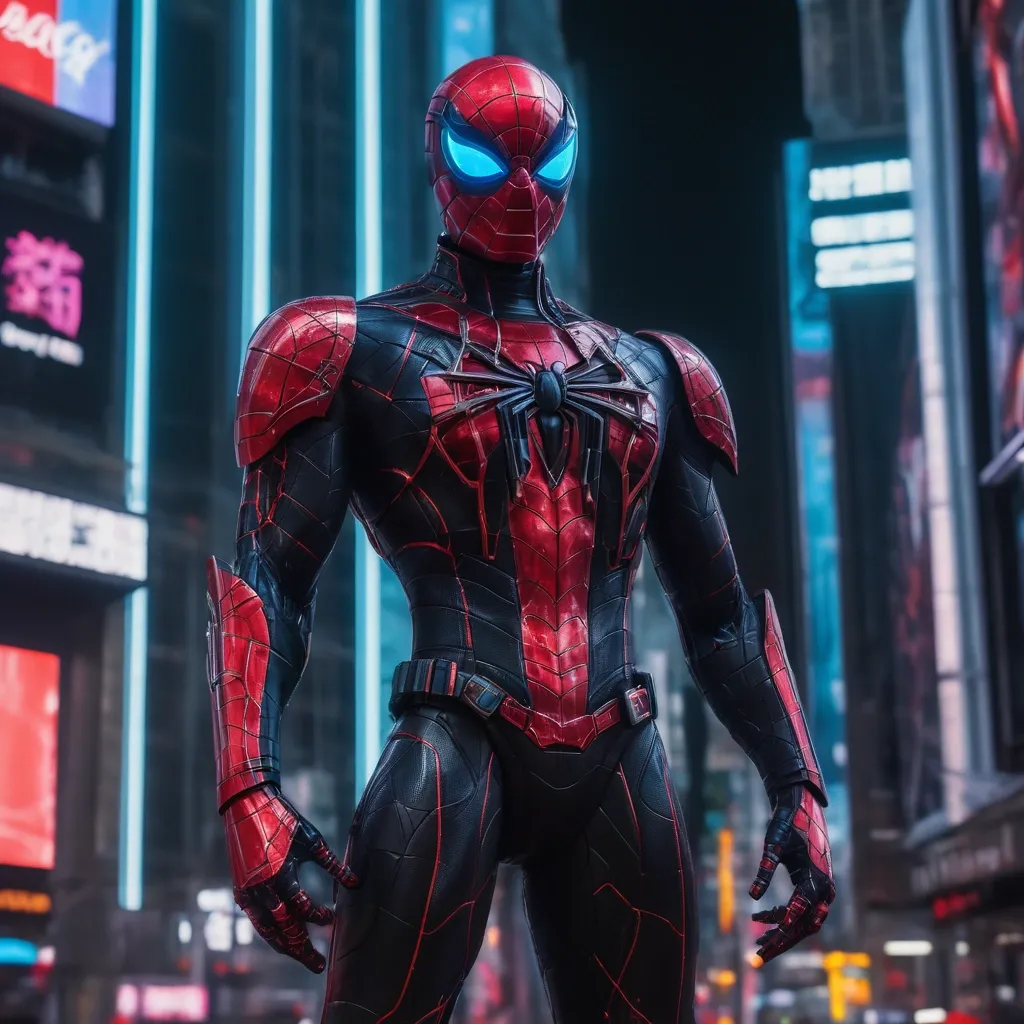
cyberpunk Spider-Man , fully dressed in a glowing electronic Spider suit , Sword on his back , showing up on the screens in the middle of Times Square New York is the phrase "Coke Xer0" on all of the screens of the buildings , He is scaling the side of a towering skyscraper in Times Square , set at nighttime , "Xer0" written across his chest , The reflection of the building's mirrored surface casts a surreal glow on your figure , creating a striking contrast against the neon-lit cityscape , cyberpunk city lights , full body portrait ,
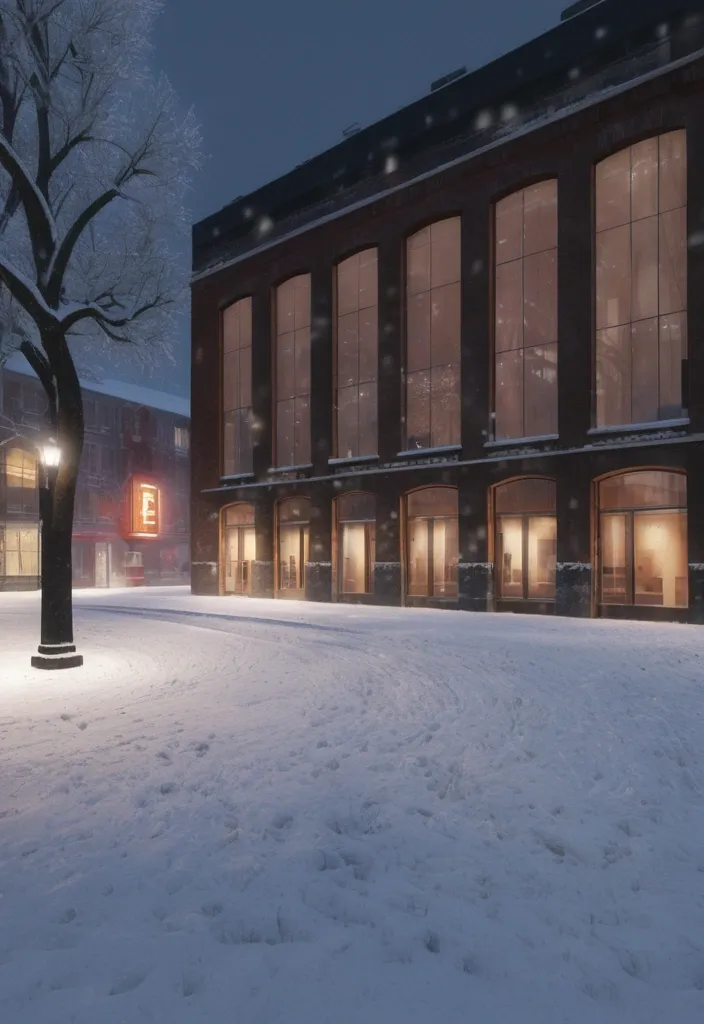
I want to generate an app game to make the interface of the building group in the snow look more "tall" , which can be optimized from the aspects of light and shadow , details and atmosphere: Enhance the effect of light and shadow: add soft global lighting , simulate the effect of snow reflecting sunlight , make the picture more bright and transparent; Add shadows to the building to enhance the three-dimensional sense , and at night you can also add warm colors of light to create a warm atmosphere. Detailed scene elements: rich snow details , such as different density of snow , snow piles; Add texture to the building , like the wear marks of wood , rust of metal; Add falling snow particles to make the scene more vivid. Adjust color matching: fine-tune the overall tone , increase contrast , and make the building and background more distinct; Add some bright colors , such as colored logos on buildings , to add vitality to the picture. Improve the texture of the picture: add fog or depth of field effect to create a sense of spatial hierarchy; Optimize the design of ICONS and UI elements so that they are consistent with the style of the scene and more refined. ,
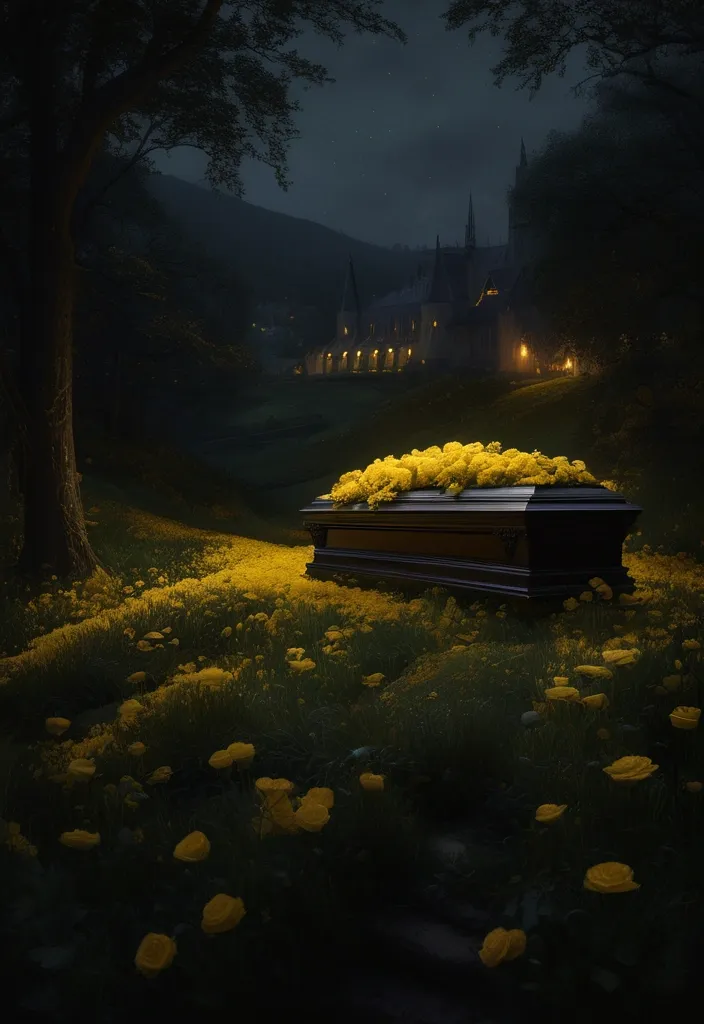
A serene , nighttime landscape depicts a grassy field at the base of a hill. A dark wooden coffin , draped with a golden-yellow cloth , rests in the middle ground. The coffin is positioned slightly off-center , towards the lower portion of the image. A large , golden-domed building , resembling a mosque , is visible in the background , nestled among trees and hills. A yellow banner hangs from a wooden pole near the left side of the image. The field is covered in small , glowing yellow flowers. The colors are muted and dark , dominated by shades of deep green for the foliage and hills , contrasted by the golden yellow of the dome , banner , and cloth covering the coffin. The night sky is dark , with scattered , small , golden stars. The lighting is soft and atmospheric , highlighting the details of the buildings and the textures of the landscape. The overall style is reminiscent of a storybook illustration or a painting , with smooth , detailed brushstrokes creating a peaceful and mystical atmosphere. The perspective is from a slightly elevated position looking down at the scene. Important details include the presence of the banner , the glowing flowers , the dark wood of the coffin and the subtle lighting on the buildings in the distance. ,
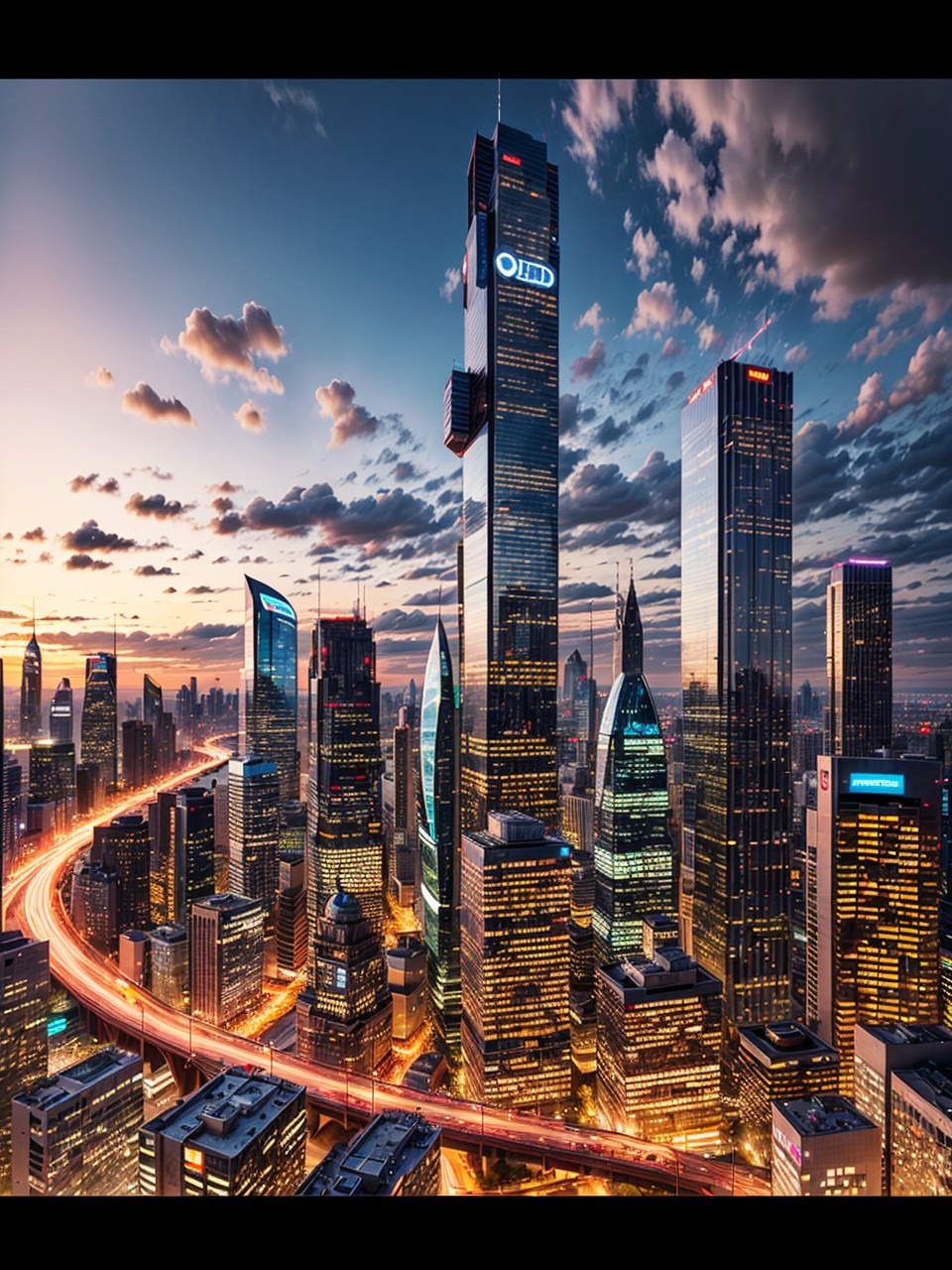
Style: Concept Art. Scene: A futuristic cityscape , with towering skyscrapers and sleek , aerodynamic vehicles speeding through the air. The high-resolution OLED GUI interface displays in the windows of the buildings are filled with transparent data visualization infographics , displaying everything from weather patterns to traffic flow. The colors are saturated and vibrant , with warm pinks and purples dominating the skyline. The overall effect is both beautiful and awe-inspiring. ,
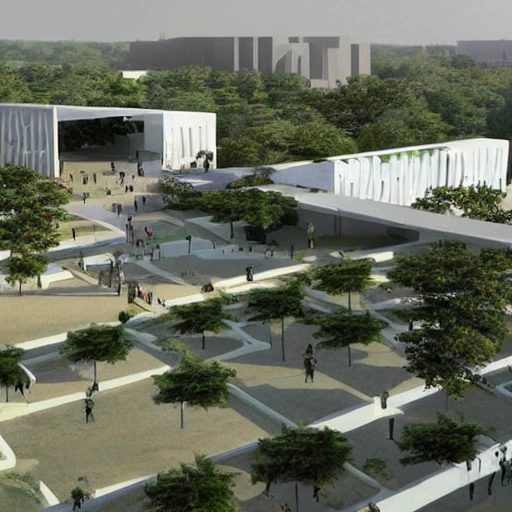
Bringing together creativity , technology and sustainability , the National Institute of Design in Hyderabad is a modern-day oasis for aspiring designers. Designed by world-renowned architect BV Doshi , this campus serves as a source of inspiration and a hub for innovation. Embracing the rich cultural heritage of Hyderabad while embracing cutting-edge design practices , the NID campus is a vibrant and dynamic space that fosters collaboration and growth. From textiles and product design to graphics and animation , students here are empowered to turn their artistic visions into tangible realities. Join us in this unique artistic journey and become a part of the design revolution that is shaping India's future.Zaha Hadid Architects thesis level design art and culture elements , 3D acadamic block hostel blocks oat landscape parking canteen sports complex interior view tree concept , cluster form , fuctional spaces , design evolution Modern architecture has incorporated the idea of incorporating open spaces , like lawns , into the design of buildings. These spaces serve not only as a part of the landscape , but also as interactive spaces where people can gather informally , hold cultural programs , and engage in social functions. The lawns can have built-in features like platforms and seating areas that enhance the outdoor experience. The presence of ancient monuments and open-air amphitheatres , surrounded by densely planted trees , adds to the aesthetic appeal and creates a unique atmosphere. Overall , lawns have become an integral part of modern architectural design , and their importance as a design criteria is being recognized and emphasized. Modern technology in architecture has enabled designers to address climate-specific challenges , such as the hot and dry climate in Ahmedabad. The design of the campus takes into account the climate and maximizes the use of natural light and ventilation to create comfortable and energy-efficient spaces. Courtyards are designed to remain in the shadow for most part of the day and sliding panels are installed to allow inflow of light into the workshops. Pockets of vegetation are incorporated into the design to provide shade and blend with the structure both inside and outside the building. The use of heat-resistant glass in metal frames for the workshops and rosewood frames for the studios helps to mitigate heat gain. The building is designed to capture wind from the riverside and cool the interiors through adjustable glazing and features like water bodies with jallis to filter cooled air. Overall , modern technology has enabled architects to create sustainable and comfortable buildings that respond to the local climate and environment. ,
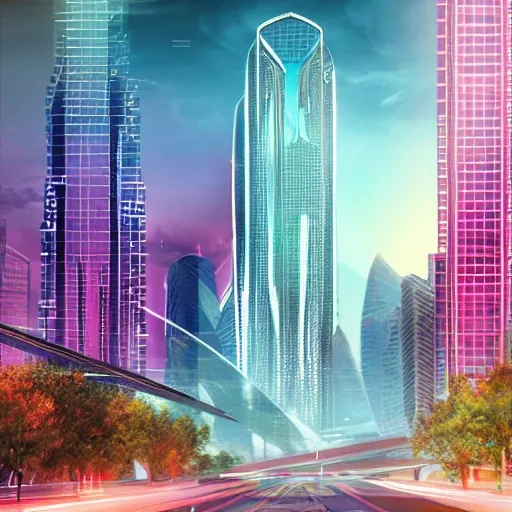
Style: Concept Art. Scene: A futuristic cityscape , with towering skyscrapers and sleek , aerodynamic vehicles speeding through the air. The high-resolution OLED GUI interface displays in the windows of the buildings are filled with transparent data visualization infographics , displaying everything from weather patterns to traffic flow. The colors are saturated and vibrant , with warm pinks and purples dominating the skyline. The overall effect is both beautiful and awe-inspiring. ,
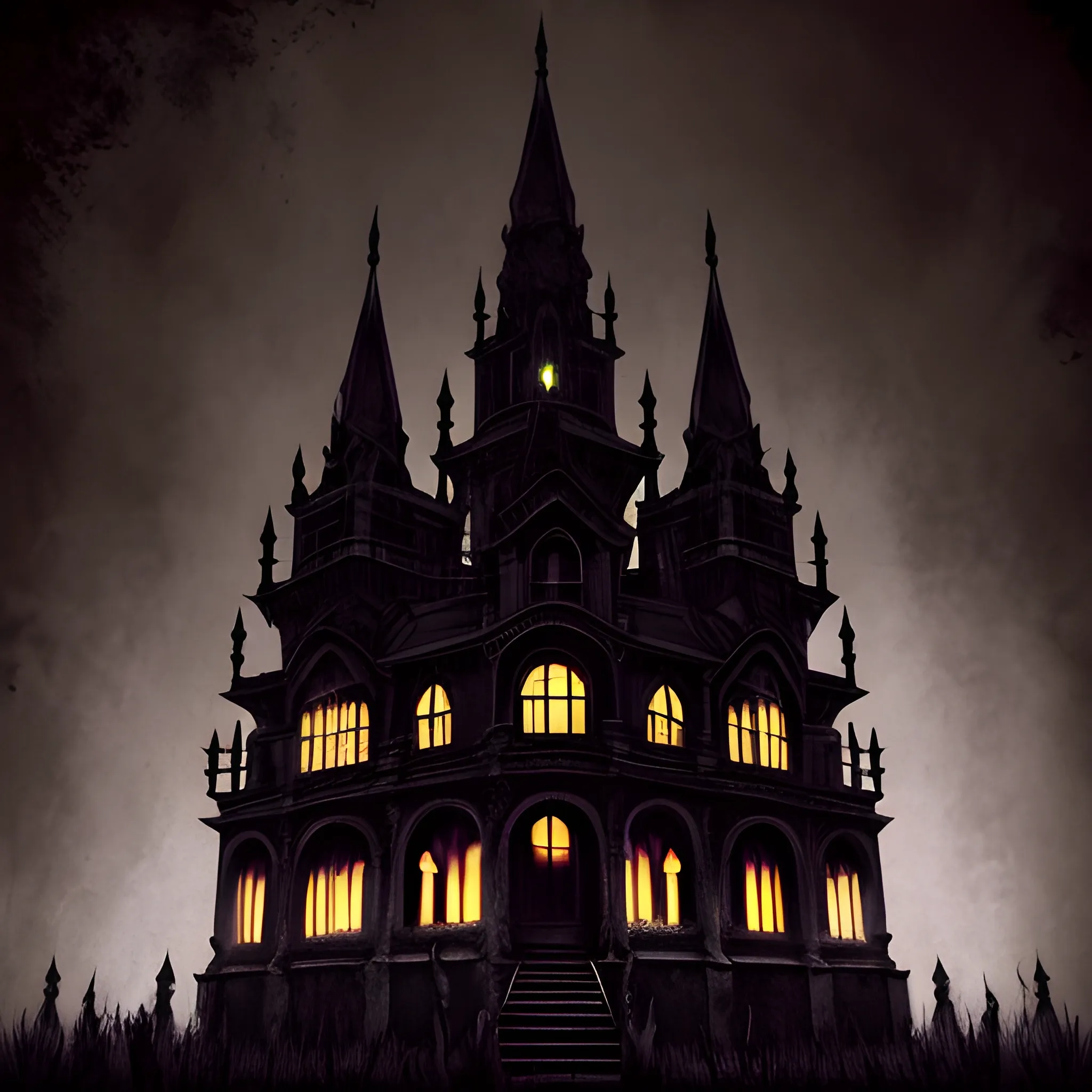
a mysterious , dark and scary place where home to demons , scary legends , wicked witches and werewolves , gargoyles , dark entities roam freely where the deepest fears become real nightmares , there is no way to escape , the sky is crimson , the streets are made of shadows and the buildings rise into the sky like cemetery tombstones , in an eternal and cursed night ,
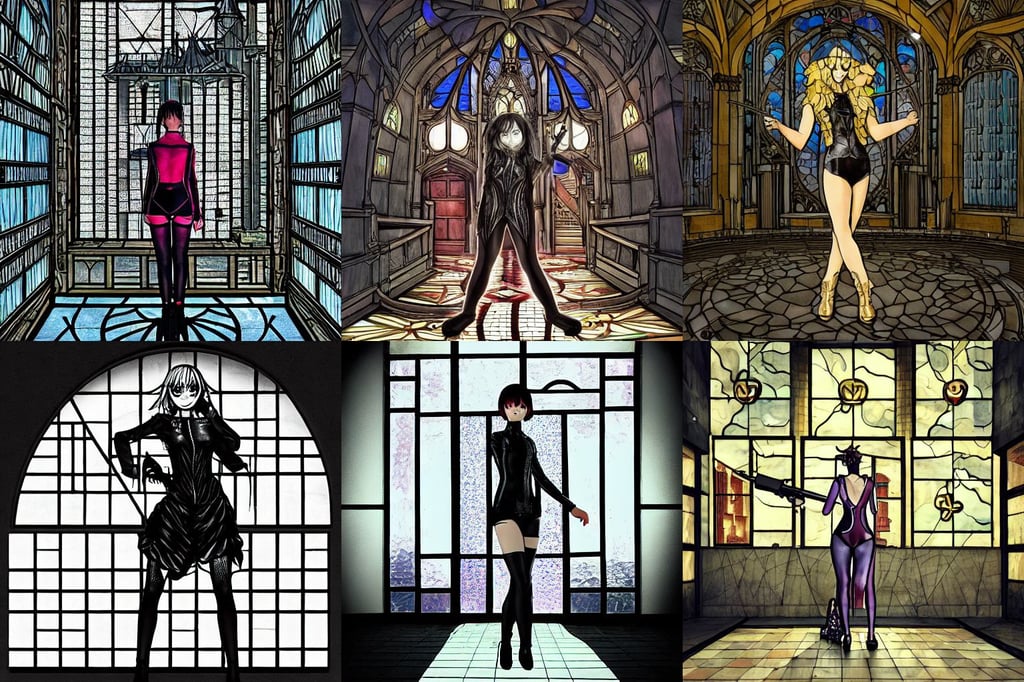
the biggest loser in the building , anime stylized , with a three storey house , witchy clothing , dressed in short leather bomber jacket , at a club , posing together in leotards. volumetric light. by amagaitaro , architectural concept , Anton Pieck , hr giger ) ( ( stained glass , close up to the screen , instagram , rifle , chateau de Versailles , concept art masterpiece brad kunkle hannah yata dramatic blue light low angle hd 8 k sharp focus , art by basil gogos , character reference sheet , macro head shot centered ,
